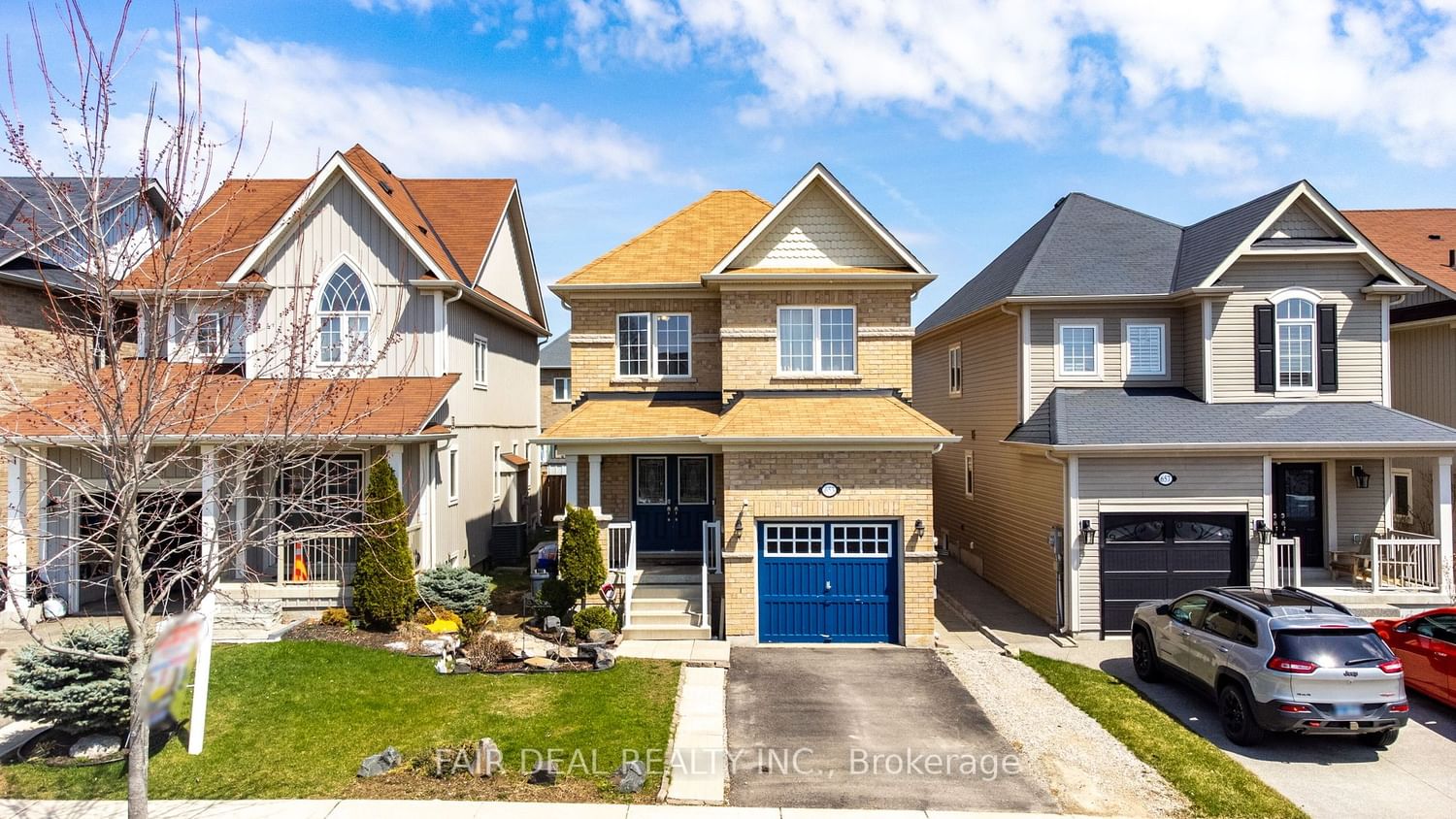$664,900
$***,***
3+0-Bed
3-Bath
1500-2000 Sq. ft
Listed on 11/25/23
Listed by FAIR DEAL REALTY INC.
YES, it is Priced Right! Don't Miss This Charming Detached Brick Home! Boasting a Double Door Entry, Hardwood on the Main Floor, Three Bedrooms with Three Bathrooms, Elegant Wooden Staircase, 2nd Floor Laundry Convenience. The Kitchen Features a Stone Backsplash, Marble Countertops, and Stainless Steel Appliances, Including a Gas Stove. Extras Include a Water Softener, Primary Bedroom with a Walk-In Closet and 4-Piece Ensuite with Jacuzzi Tub. Two Additional Bedrooms with Ample Windows and Closets. Fully Finished Basement Offers a Playroom/Rec/Office Space. Garage Equipped for Electric Car Charger hookup option.Situated on Serene Street in a Desirable Location! Within Walking Distance to Indian Restaurant and Grocery Store. An Ideal Family Home in Woodstock's Most Sought-After Area. Just Minutes from 401/403, Shopping, Schools, and Scenic Walking Trails. A True Testament to Pride of Ownership.
Fridge, Gas Stove, Dishwasher, Washer, Gas Dryer, Bbq, Basement Rough-In For Bathroom, Gazebo
To view this property's sale price history please sign in or register
| List Date | List Price | Last Status | Sold Date | Sold Price | Days on Market |
|---|---|---|---|---|---|
| XXX | XXX | XXX | XXX | XXX | XXX |
| XXX | XXX | XXX | XXX | XXX | XXX |
| XXX | XXX | XXX | XXX | XXX | XXX |
X7323358
Detached, 2-Storey
1500-2000
8+1
3+0
3
1
Attached
3
Central Air
Finished, Full
N
N
N
Brick
Forced Air
Y
$4,284.00 (2023)
< .50 Acres
110.16x29.59 (Feet)
